Mouldings One offers our publications at no cost for builders, craftsmen, and enthusiasts to explore and learn about mouldings, historic architectural styles, and how to use them.
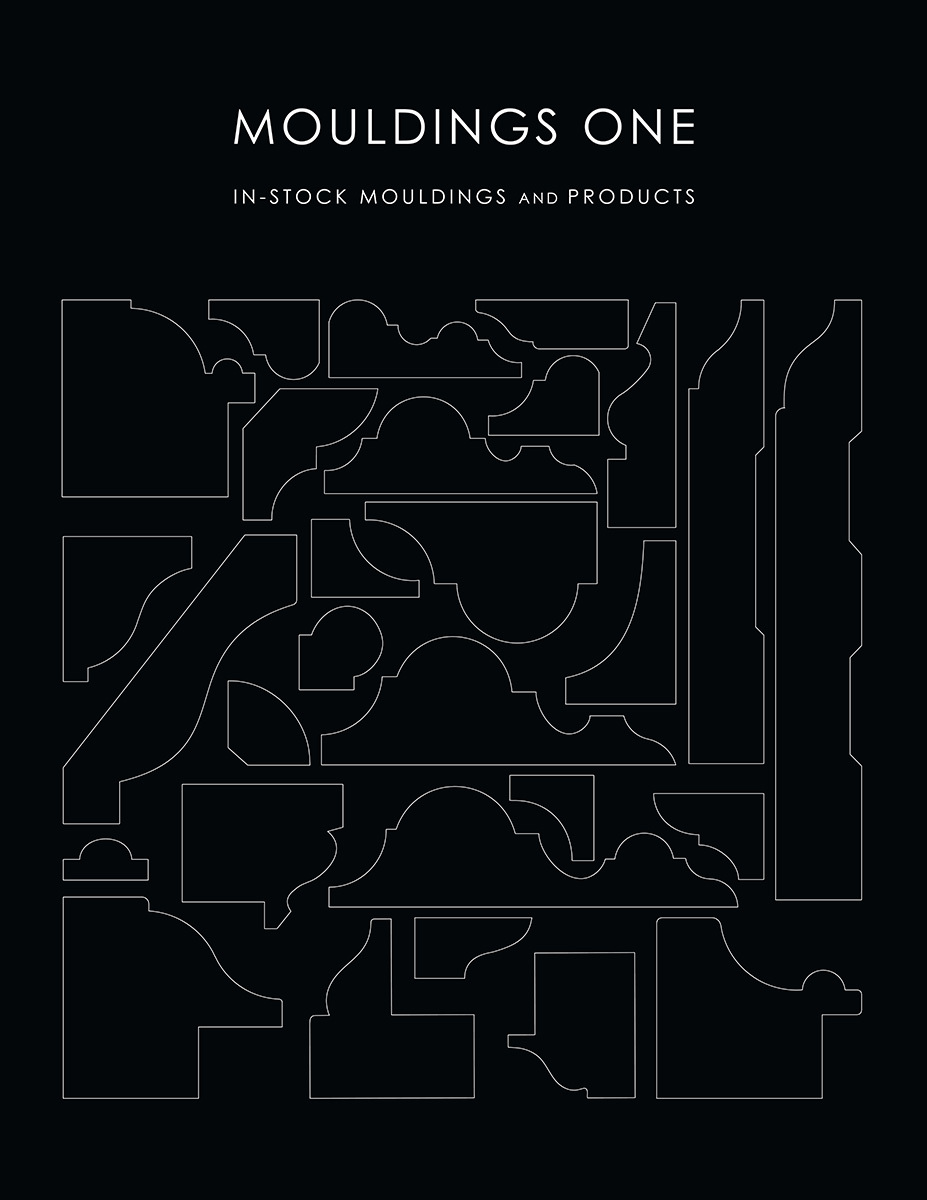
In-Stock Mouldings and Products
Featured products that Mouldings One carries in stock including interior doors, door hardware, handrail brackets, stair parts, newel posts & balusters, tools, Mohawk finishing products, wood & MDF mouldings, and more.
Download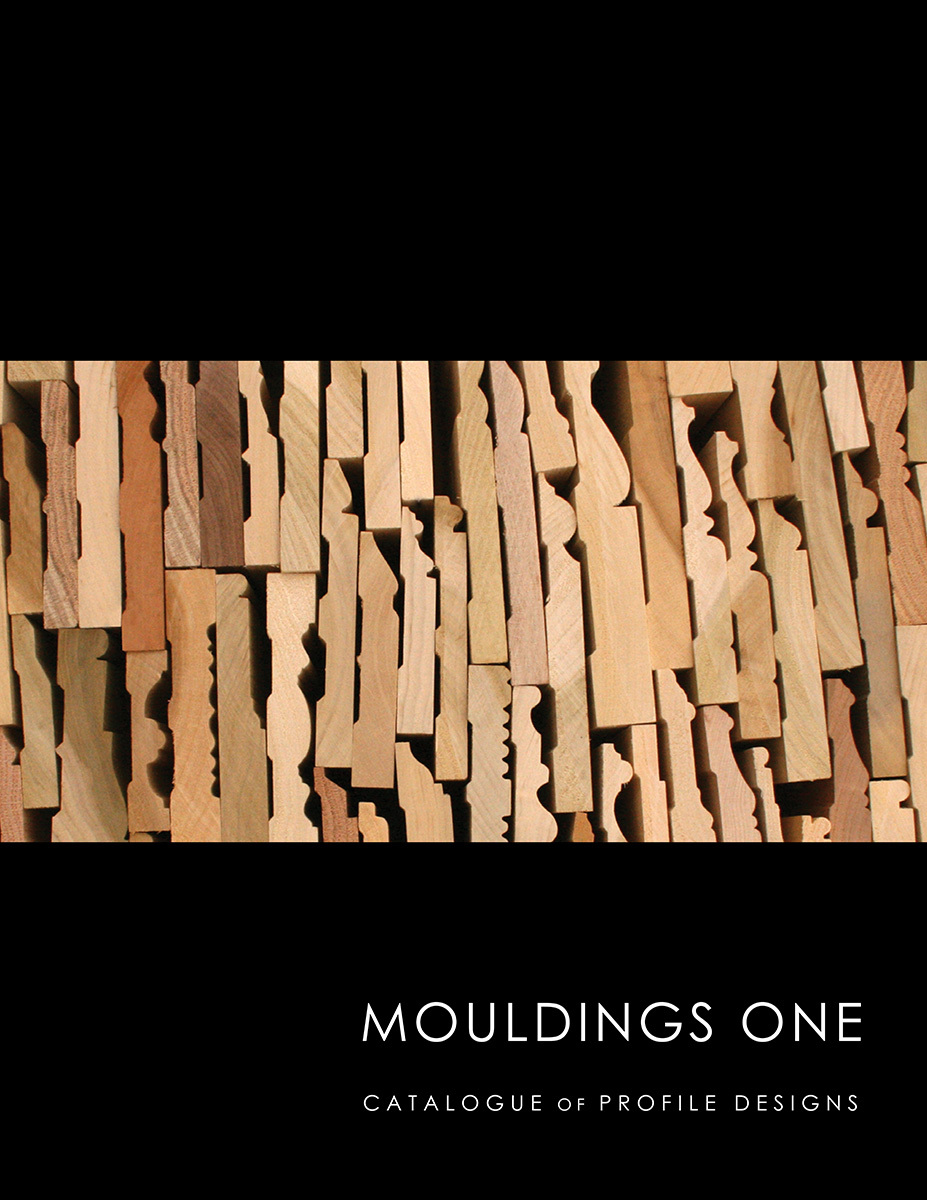
Volume 1 – Catalogue of Profile Designs
This is our latest collection of profiles arranged and categorized by shape and style. All drawings are accurate, full-scale cross-sections and can be searched numerically by using the index. Our catalog complements our CAD which can be downloaded on our website to help you find the profile you need more efficiently.
Download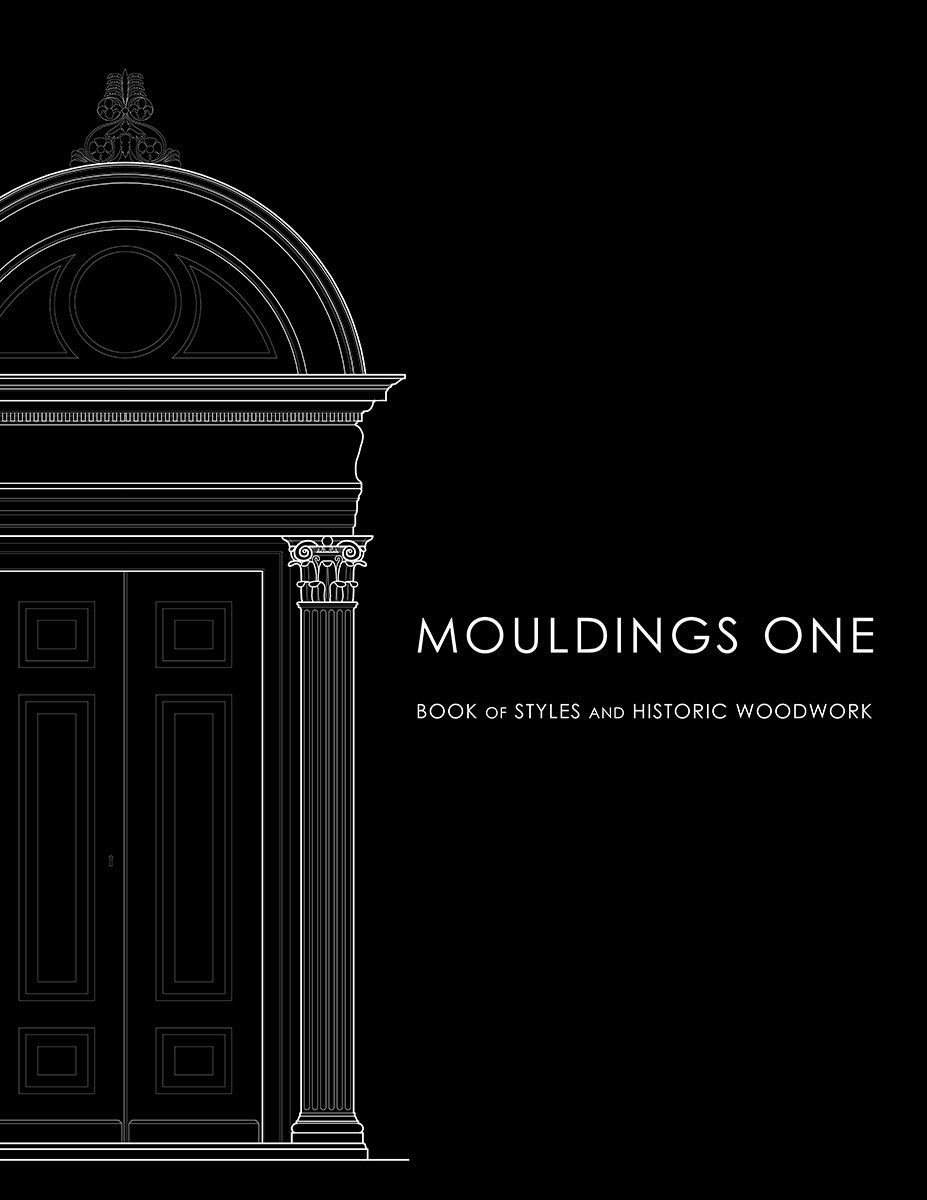
Volume 2 – Book of Styles and Historic Woodwork
This book uses a variety of mouldings from our collection to create a series of stylistically consistent millwork packages to assist designers, builders, and architects working with new homes and restorations. We hope this book will help you understand when to use a particular moulding and what makes a moulding or group of mouldings look good.
Download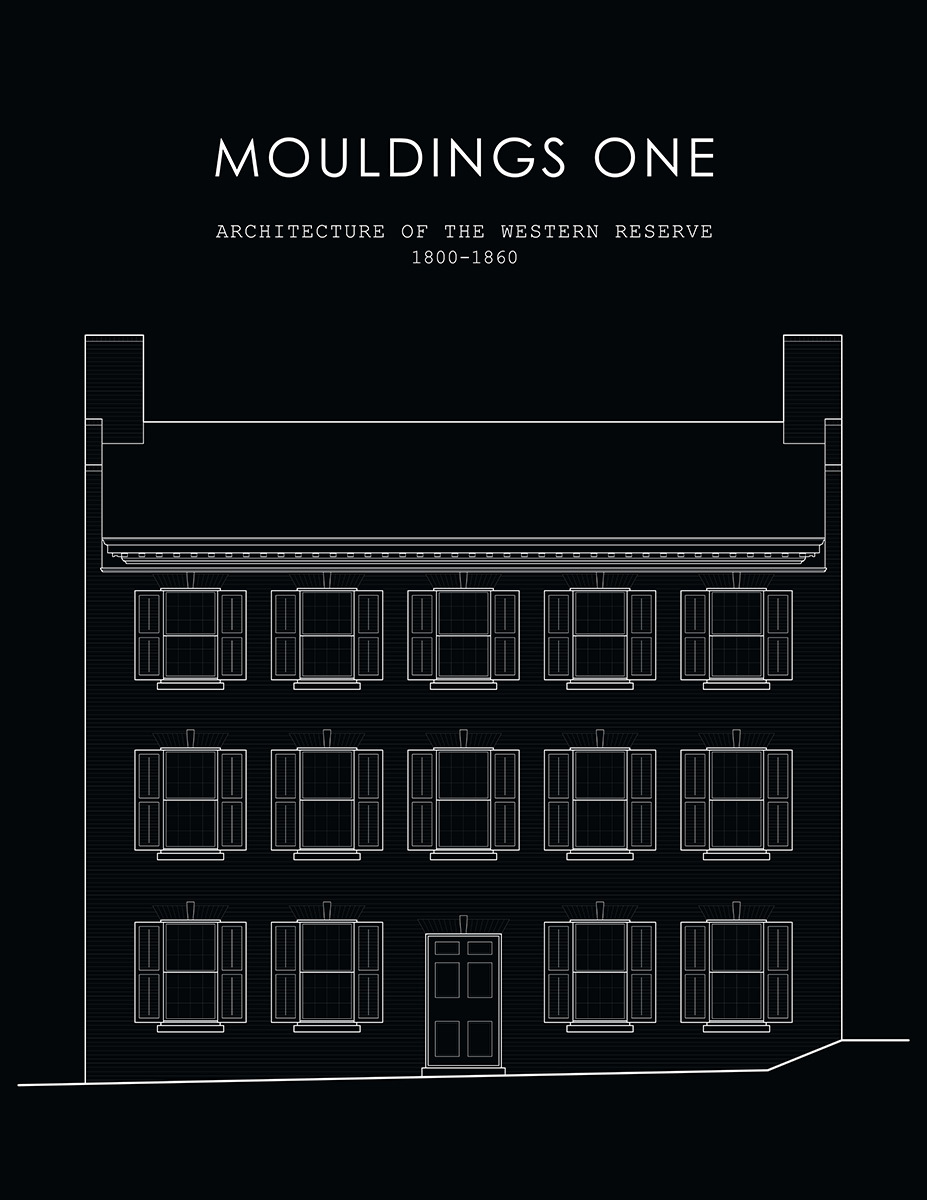
Volume 3 – Architecture of the Western Reserve 1800-1860
The Historic American Buildings Survey (HABS) drawings and photographs presented in this book document historic architecture in the Western Reserve, much of it in the Greek Revival style. By drawing attention to the examples in this book, we hope to increase public awareness, appreciation, and preservation of our Western Reserve’s ever-disappearing architectural legacy.
Download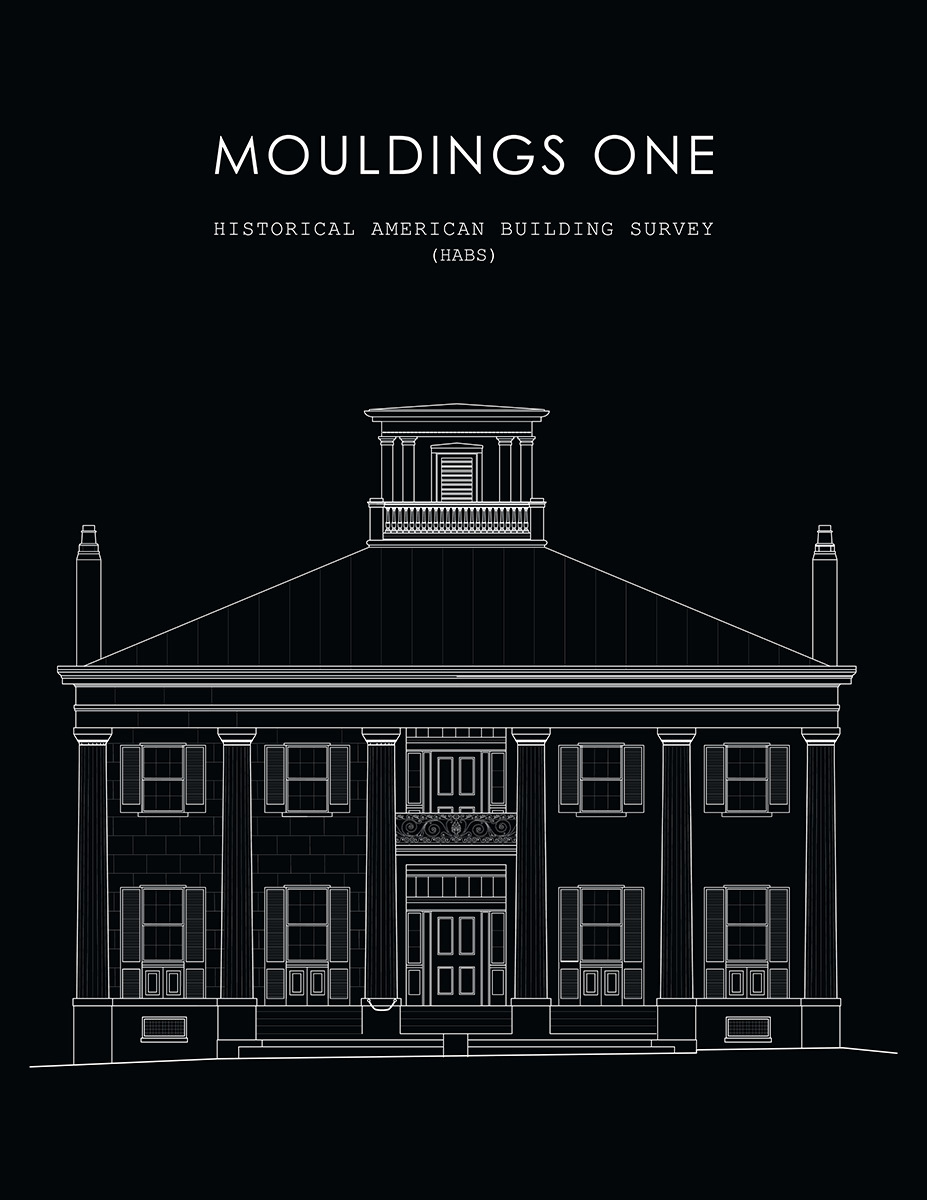
Volume 4 – Historial American Building Survey (HABS)
The HABS drawings and photographs presented in this book document historic architecture in the United States. By drawing attention to these examples and making them available to a wider audience of builders, craftsmen and enthusiasts, we hope to increase public awareness, appreciation, and preservation of our country’s ever-disappearing architectural legacy.
Download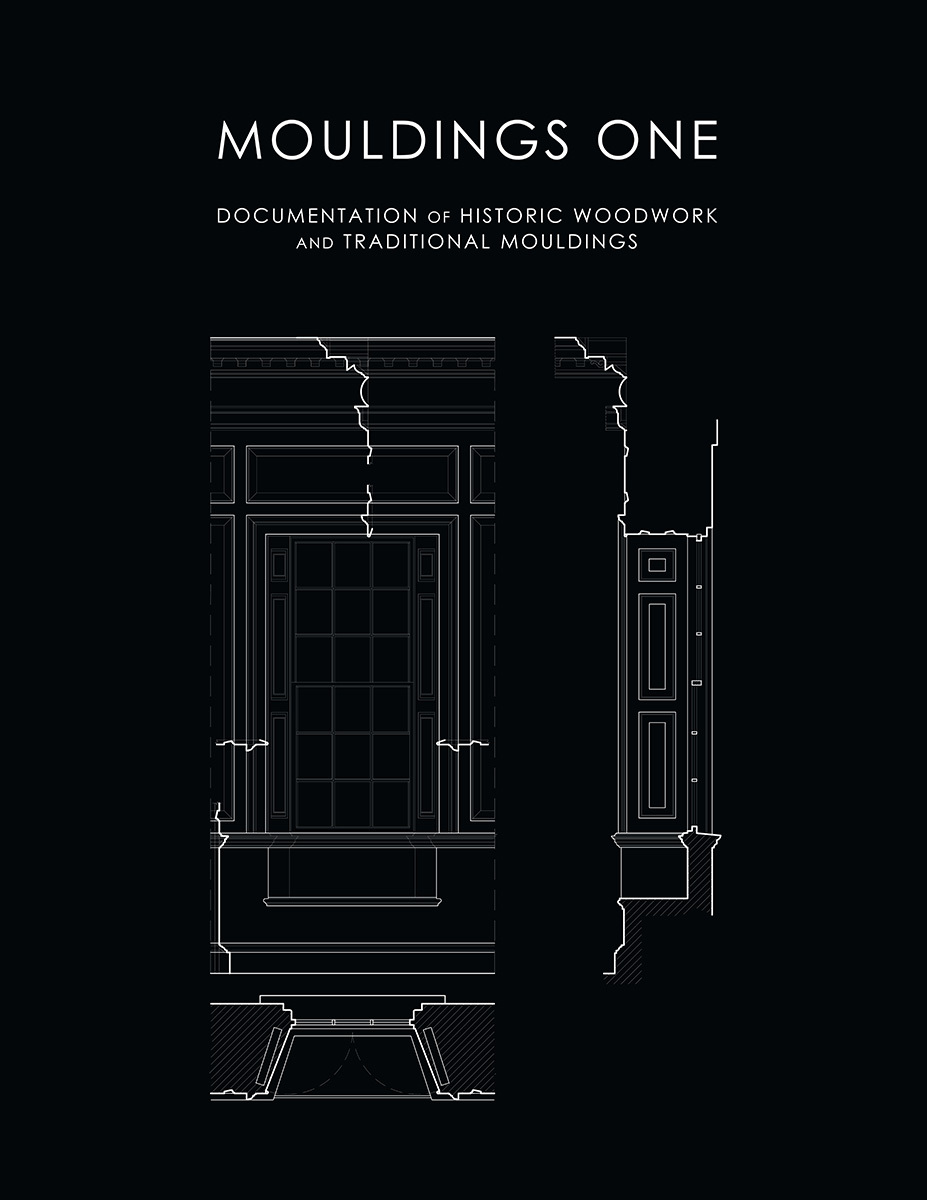
Volume 5 – Documentation of Historic Woodwork and Traditional Mouldings
The drawings in this book were transcribed from the work of countless architects and surveyors who took an interest in the work of previous generations and recorded what they found. They measured and drew the houses and moulding profiles by hand. Mouldings One has now transcribed them into a digital format and set them side by side so that a broader understanding of the work might emerge. We hope that by observing historical precedent in this way, our work can build upon the lessons of the past.
Download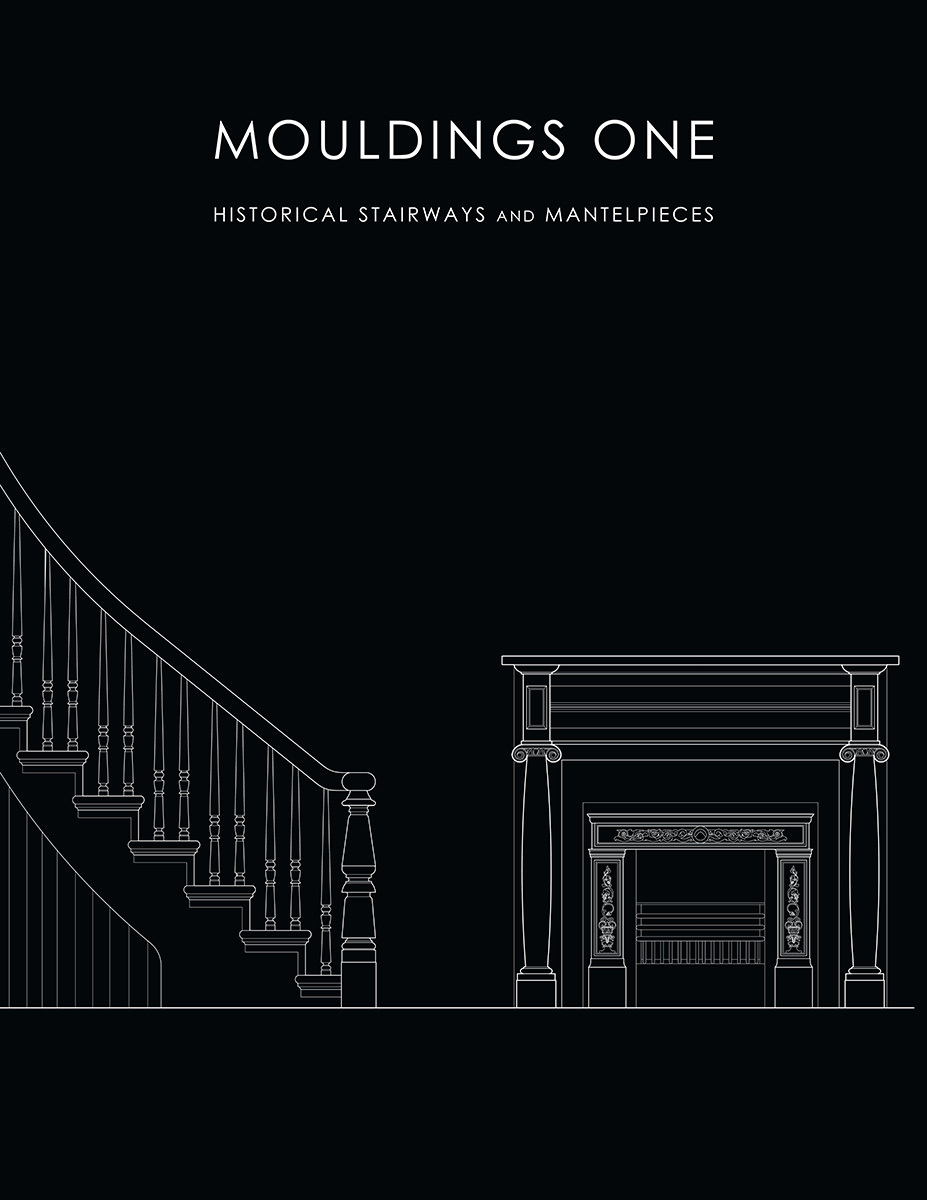
Volume 6 - Historical Stairways and Mantelpieces
Mouldings One has transcribed drawings from a variety of historical staircases and mantelpieces. Our sources include the Historic American Buildings Survey, the White Pine Series of Architectural Monographs, the building manuals of Asher Benjamin, Minard Lafever, and Victorian Era Millwork and House Plan Companies, among others.
Download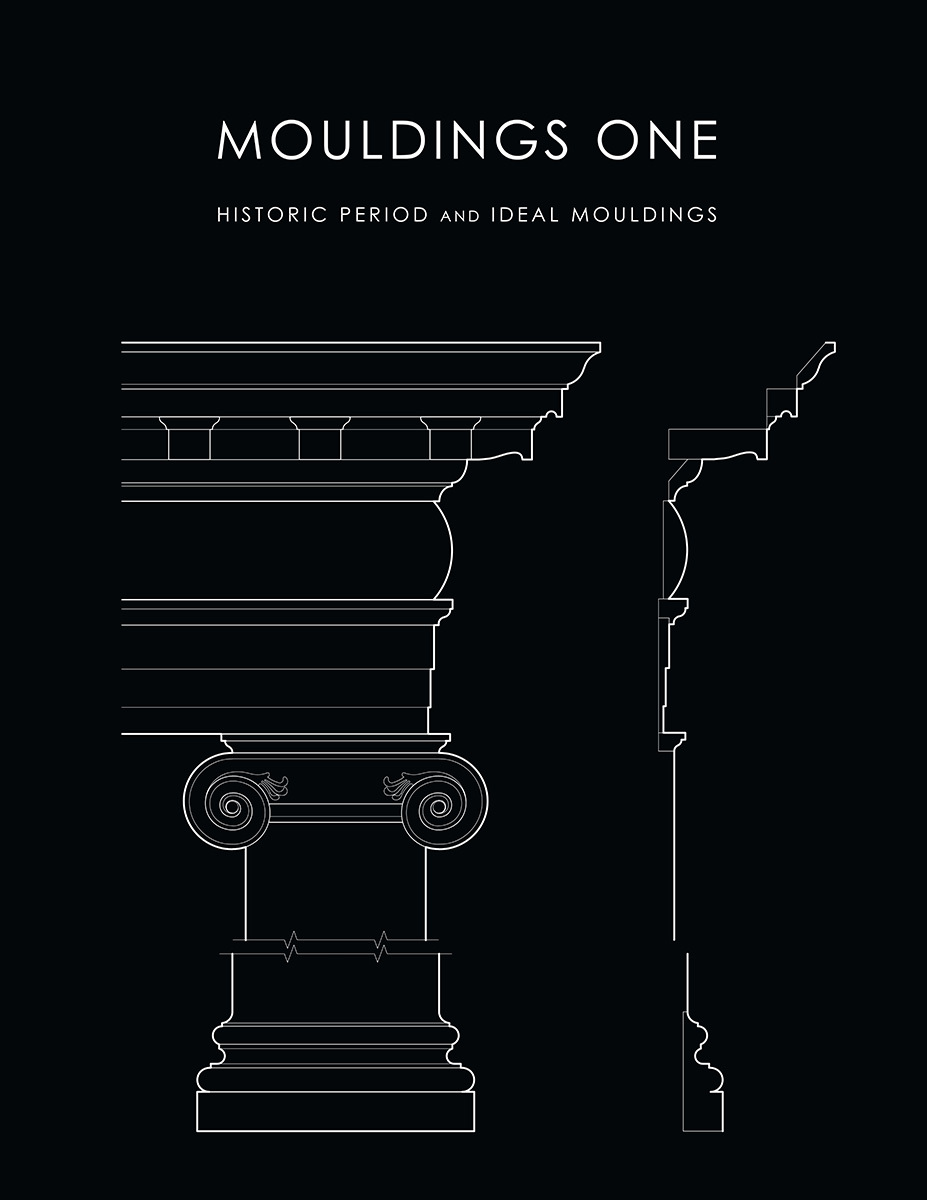
Volume 7 - Historic Period and Ideal Mouldings
This book is a compilation of meticulously crafted architectural profiles, carefully curated from past generations. Drawing inspiration from historical precedents, this captivating volume serves as a catalyst for contemporary creativity, allowing us to build upon the invaluable lessons of the past.
Download
Design Guide
Mouldings are used to express structural and formal transitions. Just as in designing the basic structure and form of a building or room, restraint, order, and clarity of expression should inform the design and the placement of mouldings. Use our guide to help make successful design choices.
Download
Profile Index
Our Profile Index is a useful quick reference tool that travels light and includes our latest collection of moulding profiles arranged by number. Drawn in 1/4" scale, you can quickly search and find a profile to match the full-scale drawings in Volume 1 - Catalogue of Profile Designs and in our CAD file.
Download