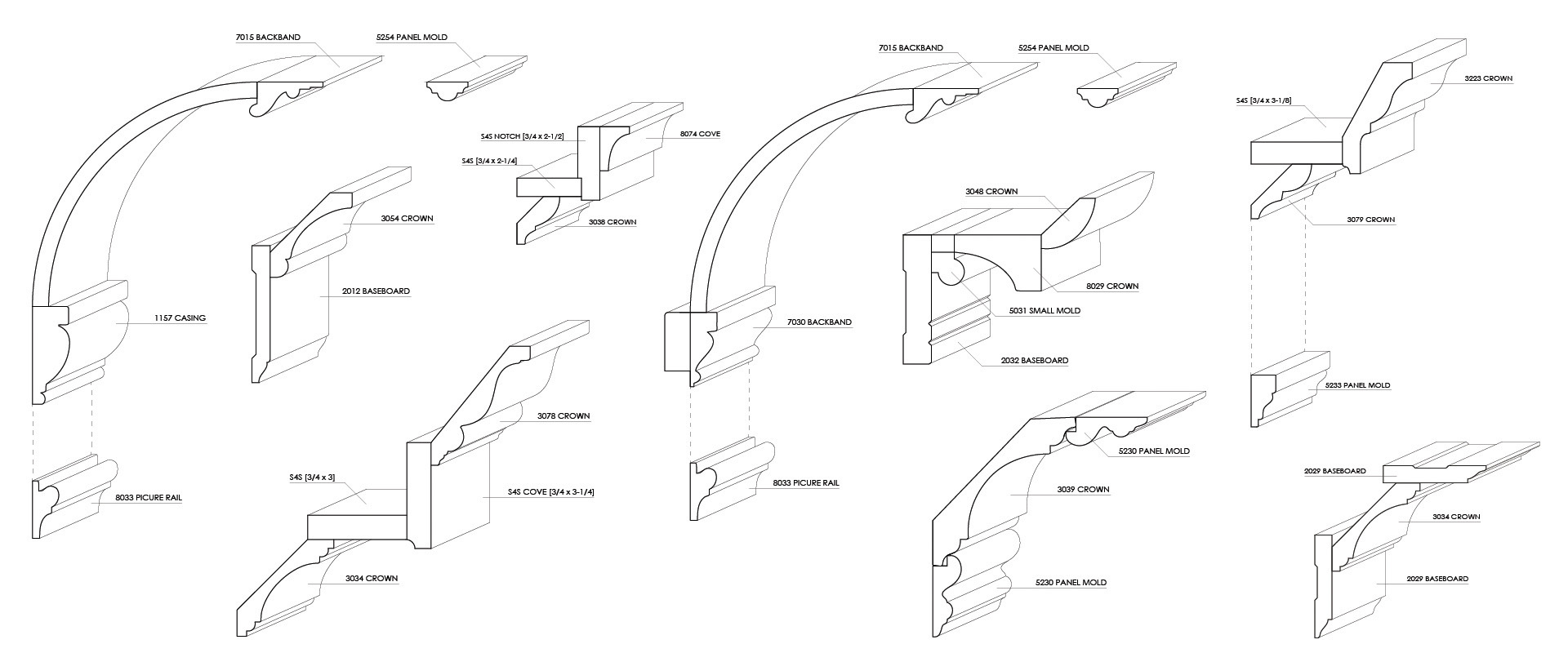Mouldings Assemblies
Well-designed moulding assemblies can add depth, formality, and lasting character to any space. This collection features common assemblies for crown build-ups, casing with backband, door and window headers, and wainscot paneling—highlighting combinations that bring architectural cohesion and visual interest. Whether you're crafting a traditional look or updating a modern interior, these examples offer both inspiration and practical guidance.
Crown Build-Up
Crown build-ups combine multiple profiles—such as crown moulding, baseboard, and small accents—to create a more dramatic and custom look at the ceiling line. These layered assemblies add depth and elegance, enhancing the transition between wall and ceiling in both classic and contemporary spaces.
Wainscot & Wall Paneling
Wainscoting and wall paneling offer flexible design options that enhance both traditional and modern interiors. These assemblies can be adapted to a wide range of architectural styles and room layouts, and are often combined with elements like short walls, pillars, or pilasters to add depth, rhythm, and a more finished look to a space.
Door and Window Headers
Door and window headers, also known as crossheads, are horizontal trim elements placed above openings to add visual interest and architectural emphasis. Whether created with a single moulding or a built-up combination, headers enhance the character of a room and help define its overall style—from clean and simple to more formal and detailed compositions.
Beams
Built-up beams are a practical way to introduce structure and architectural interest into a space. Often assembled from S4S stock, crown moulding, and custom profiles, these beams can be used on ceilings or walls to define areas, add depth, or conceal framing. Whether exposed or integrated into panel systems, they offer flexibility for both modern and traditional interiors.
Entablatures
Entablatures are horizontal moulding compositions typically placed above columns, pilasters, or large openings to create a bold architectural statement. Made up of layered profiles, they convey a sense of formality and structure while adding depth, elegance, and classical detail to interior and exterior spaces.
Wood Columns
Wood columns introduce scale and structure into a space, often serving as key architectural features in entryways or open floor plans. Whether used as standalone elements or integrated with pilasters and panel mouldings, they offer a classic way to define transitions, add symmetry, and elevate the overall design of a room or façade.







































