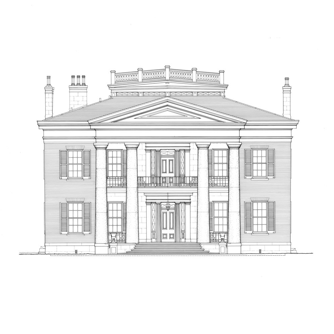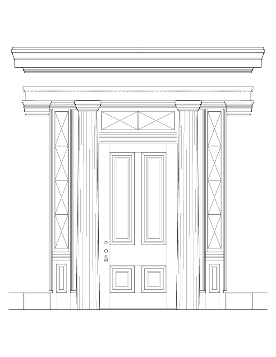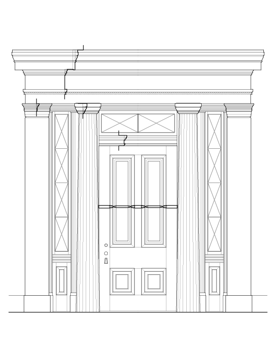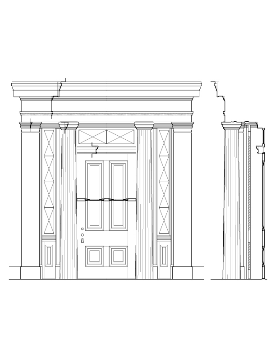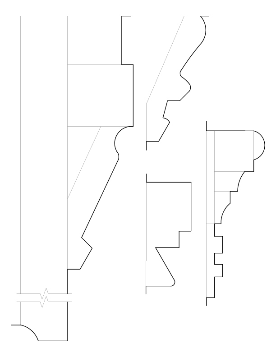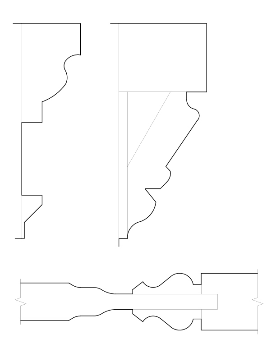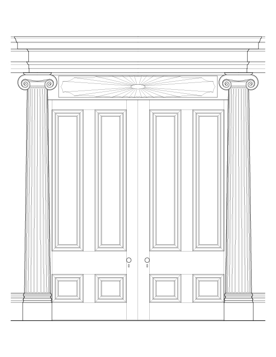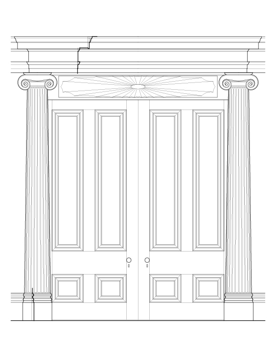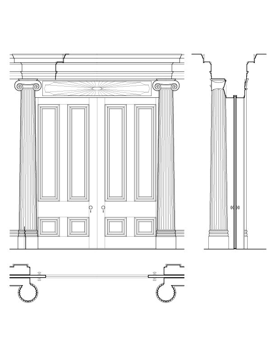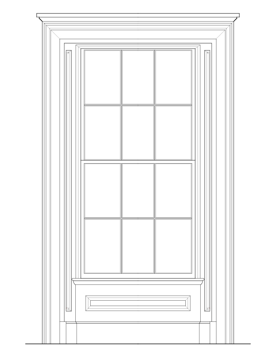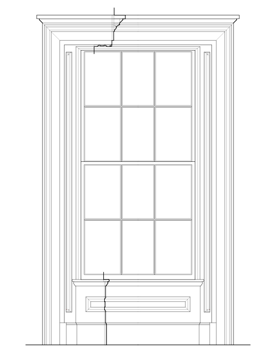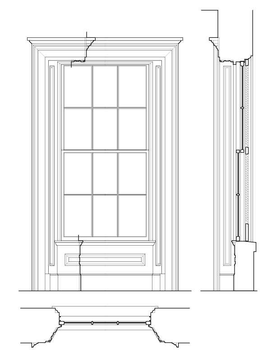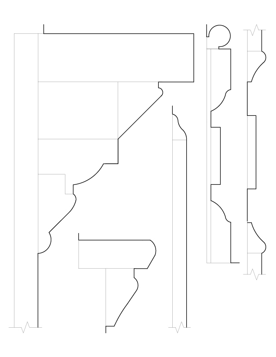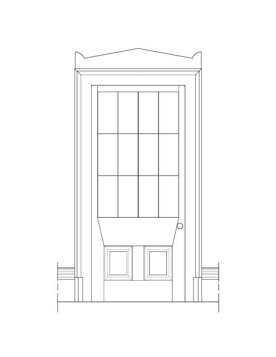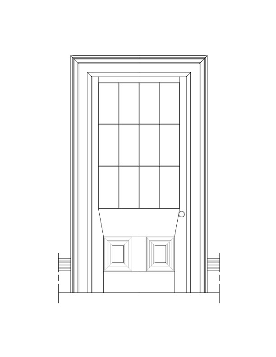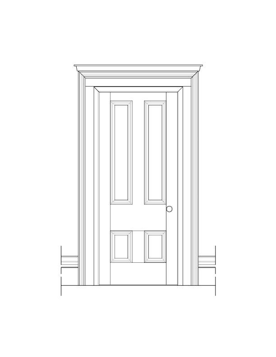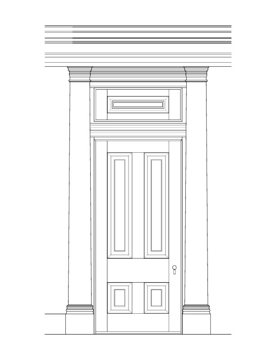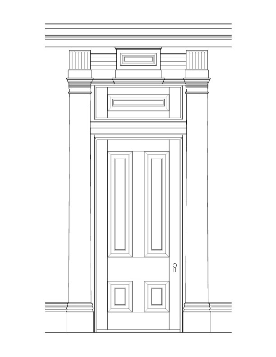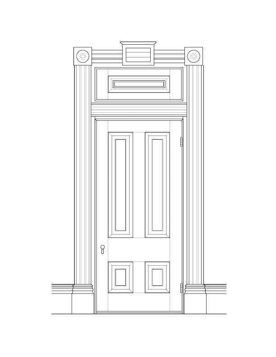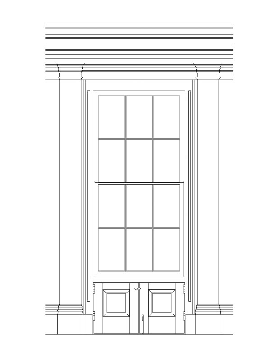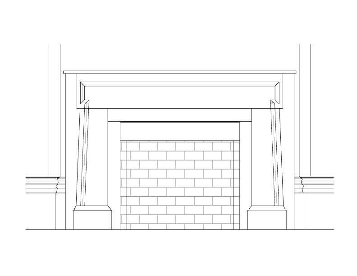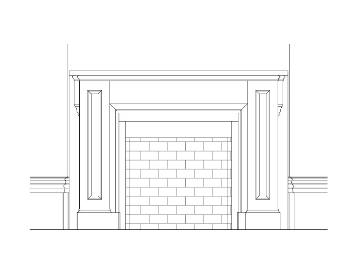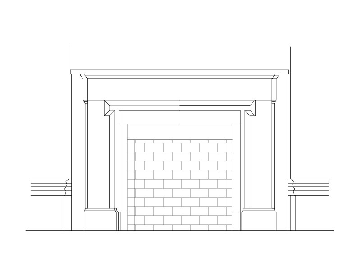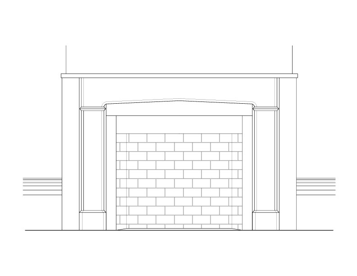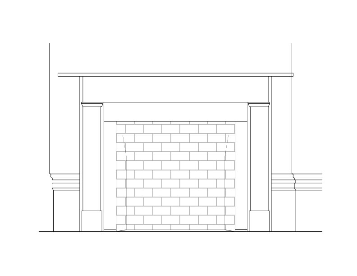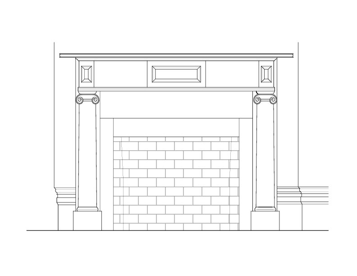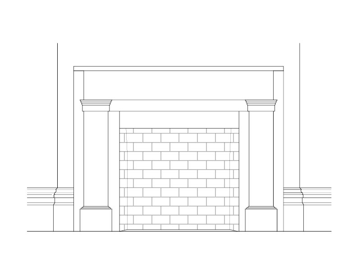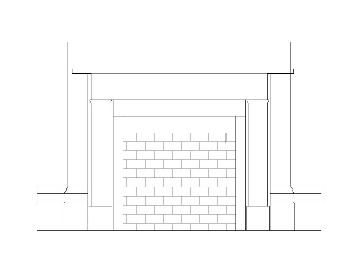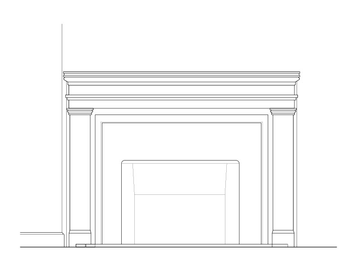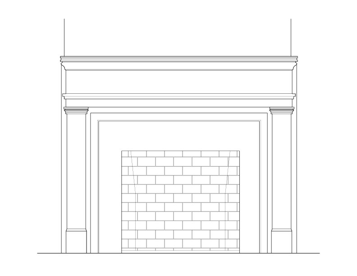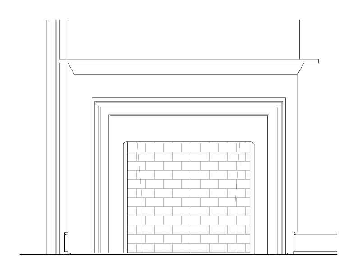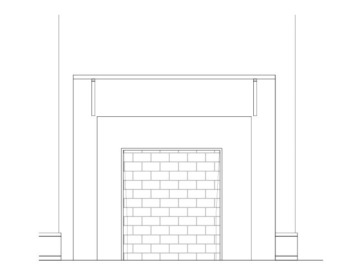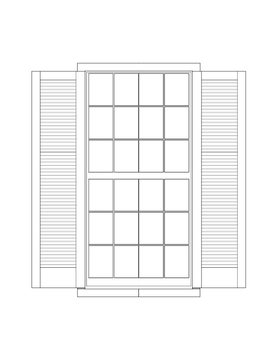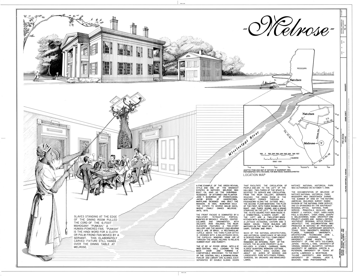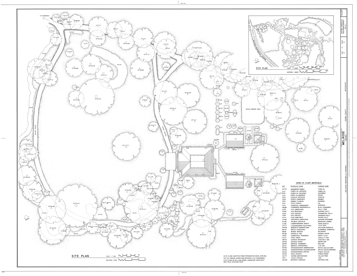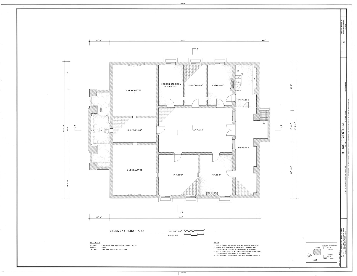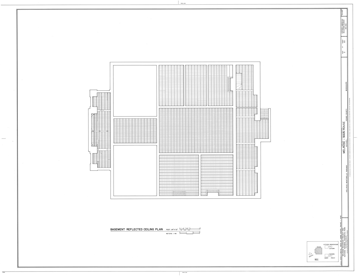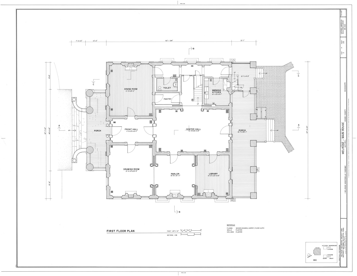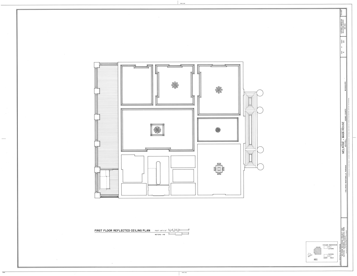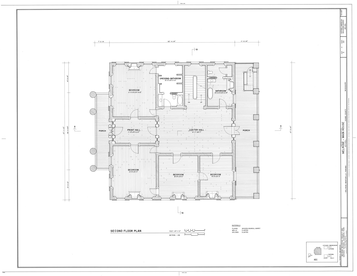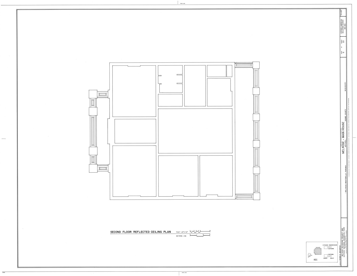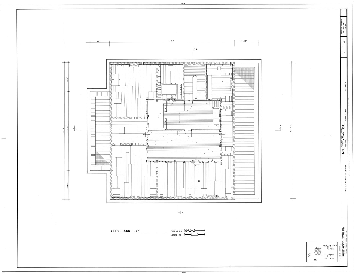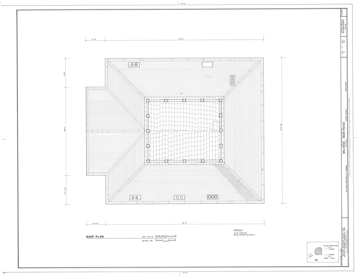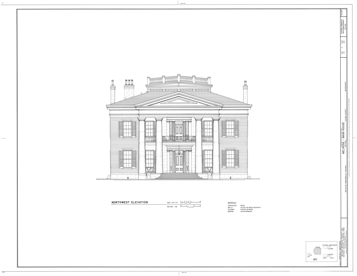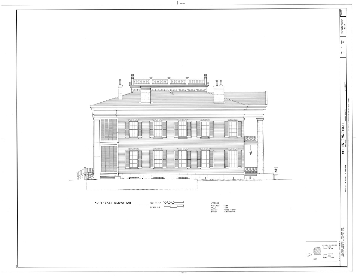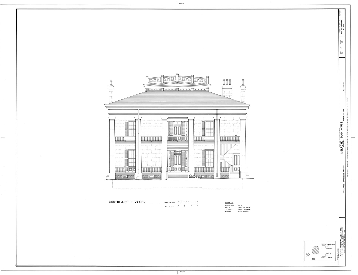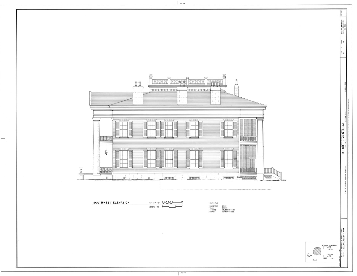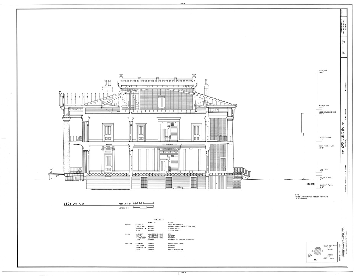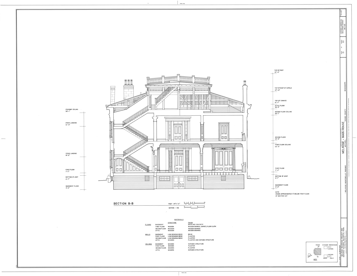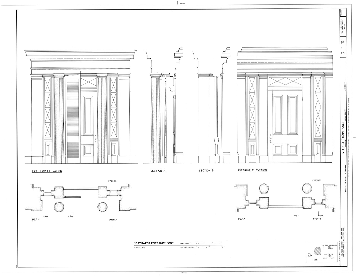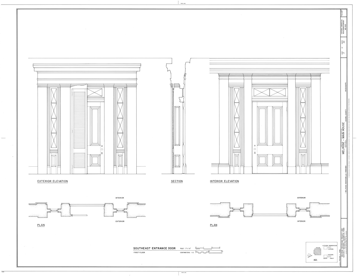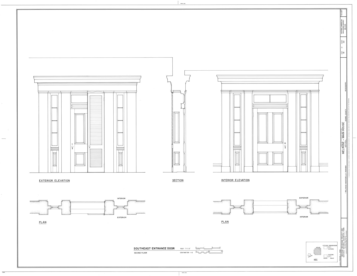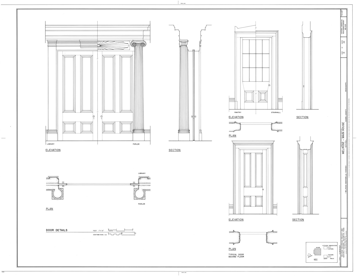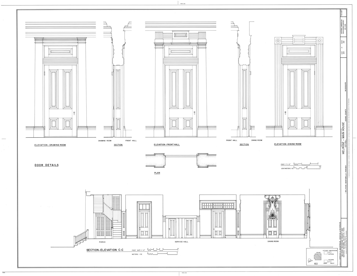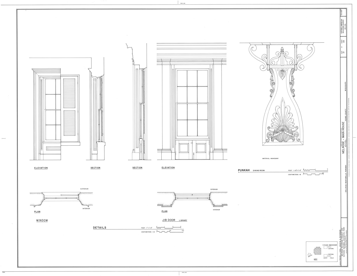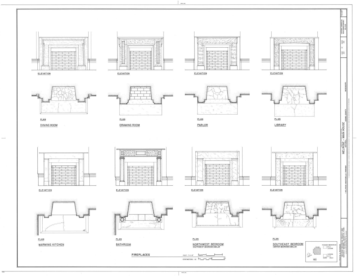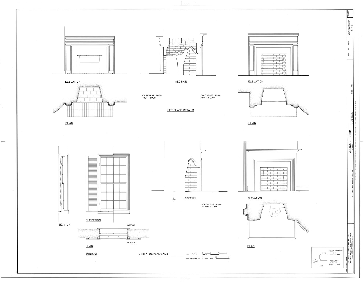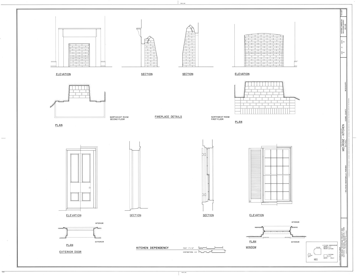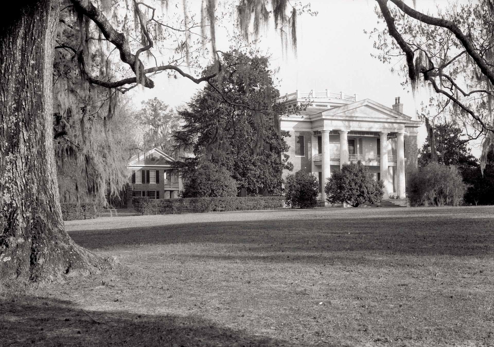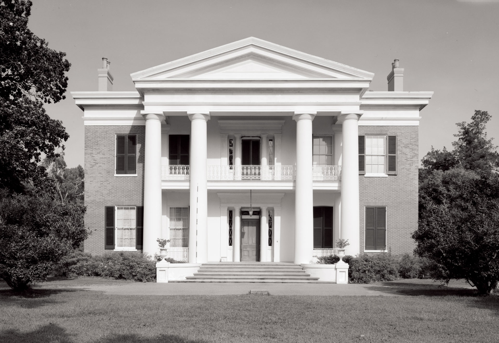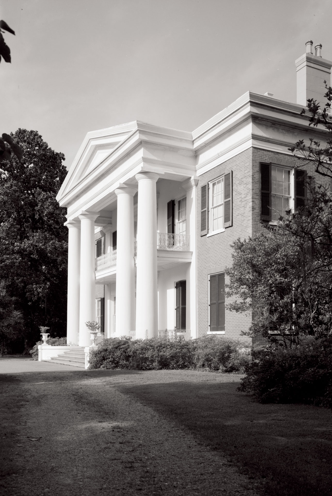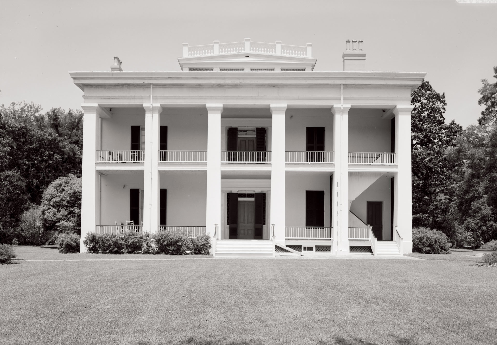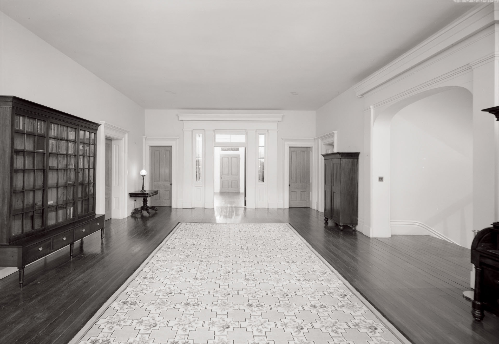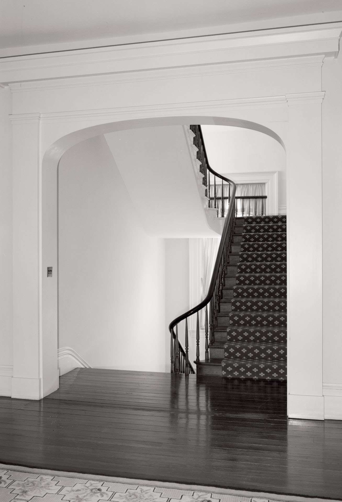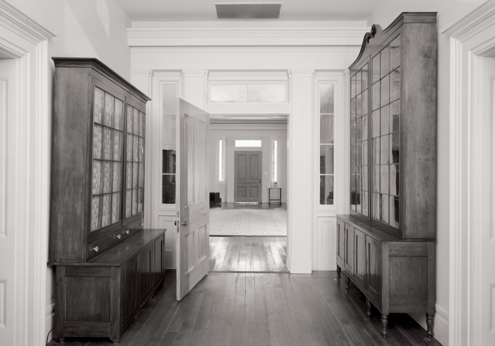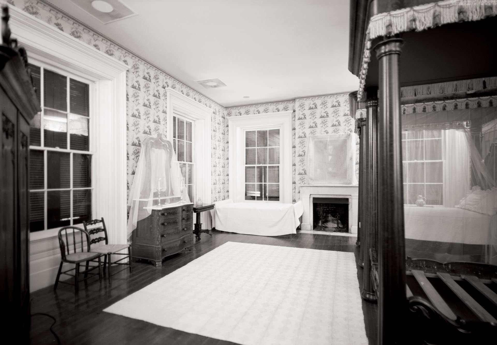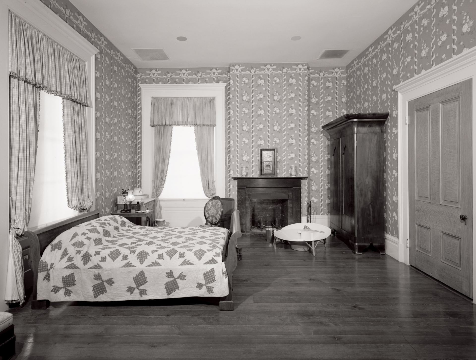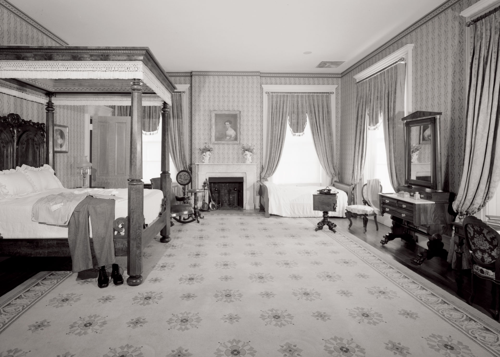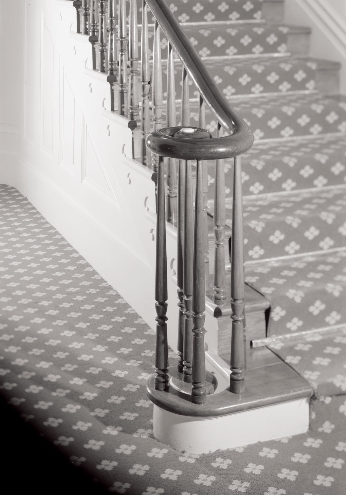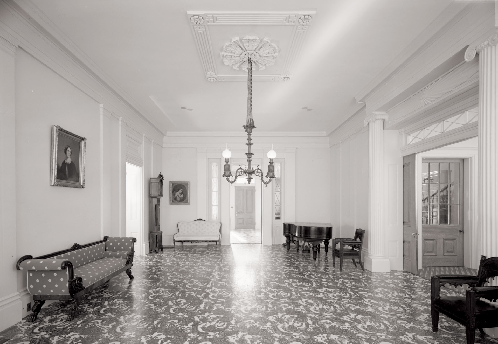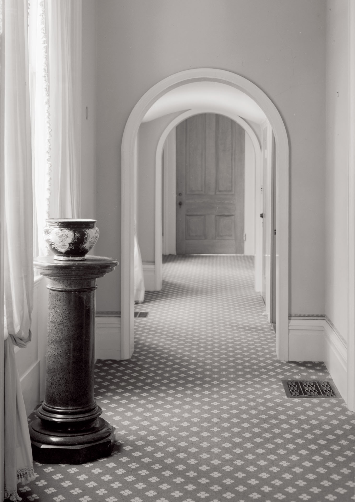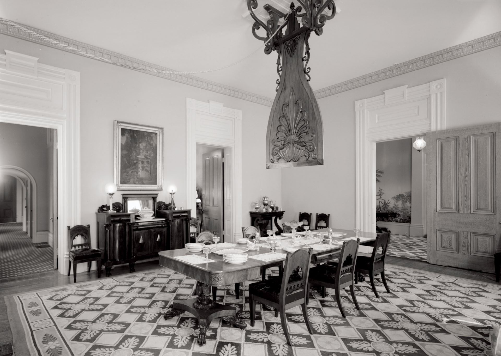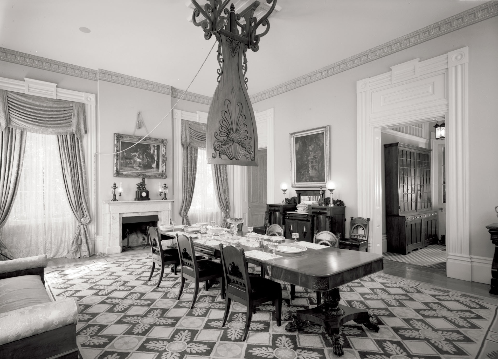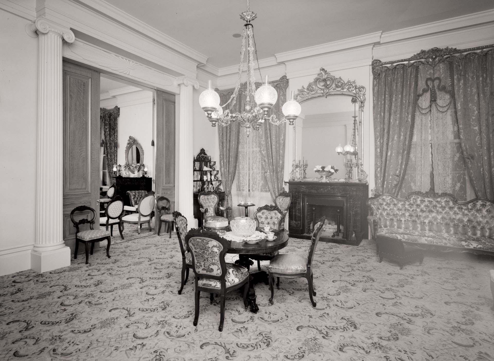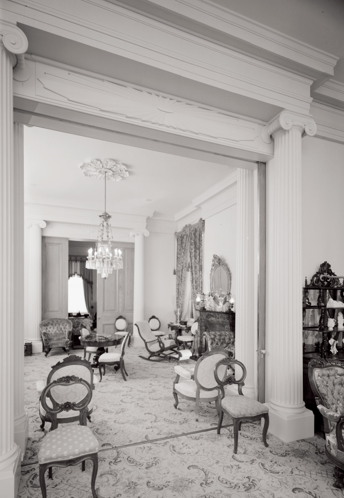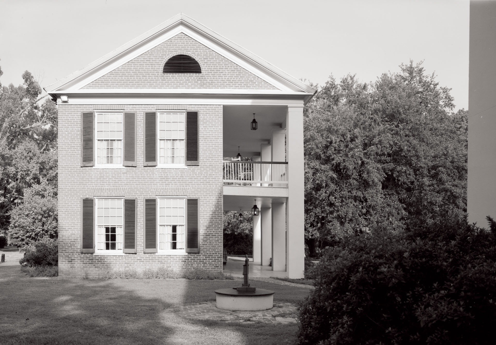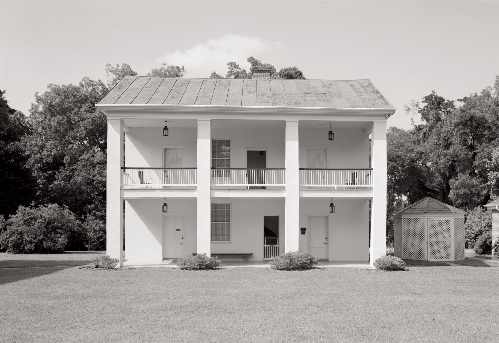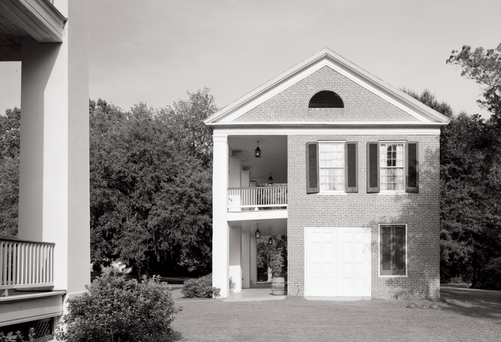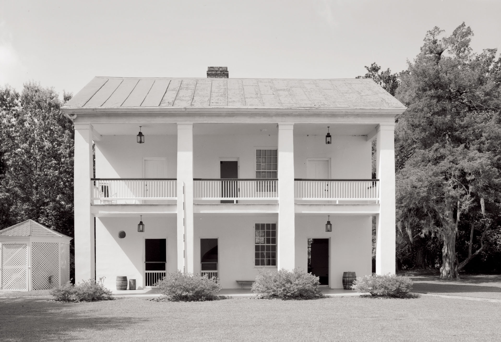Melrose Mansion is an antebellum era estate designed in the Greek Revival style of architecture. Constructed between 1840 and 1845, the mansion was declared a National Historic Landmark in 1974.
The 80-acre estate and 15,000 square foot mansion is a historic, architecturally rich addition to the Natchez National Historical Park in Natchez, Mississippi. It is widely regarded as the epitome of Greek Revival design in the United States.
View our Melrose Mansion Image Gallery for examples of line drawings and photography.
MELROSE ESTATE HISTORY
Successful Pennsylvanian attorney John T. McMurran arrived in Natchez, Mississippi in 1824. Soon after arriving in Natchez, McMurran planned to build a grand mansion for his family with wealth from his cotton plantations. He hired Maryland architect Jacob Byers to design the home.
In choosing a name for his estate, McMurran was inspired by Scotland’s “Melrose Abbey,” a fond location previously visited by the family. He adopted “Melrose” for his own home.
MELROSE MANSION TODAY
In 1990, the National Park Service purchased Melrose. Depending on the year, the mansion’s columns and non-brick outer walls were painted white or were painted to resemble marble, known as “faux marbling.” This unique technique was very fashionable in 19th century Europe.
Currently, the National Park Service has the exterior restored in its faux marbling state.
ARCHITECTURAL FEATURES OF THE MELROSE ESTATE
Melrose Mansion is considered “one of the great houses of the American South.” Its features are predominantly influenced by the Greek Revival style which became widely popular and influential in the period prior to the American Civil War.
STRUCTURE AND FACADE
The main structure of Melrose was constructed mainly from locally milled cypress. The cypress used in its construction were felled in nearby Louisiana, primarily from the widely available giant cypress trees in Louisiana’s swamps.
Doric columns and railings grace the front facade as guests stand in awe by the 36 solid cypress original doors, which were hand-painted to look like white oak, a design known as “faux bois” or “false wood.”
INTERIOR DESIGN
On the first floor is a central hall, and branching off is a parlor, dining room, drawing room, library, back hall, storage, and service rooms. An original painted floor cloth popular of the era lies in the central and back hall.
Ionic columns with sunburst-styled woodwork frame the interior doorways. Without hesitation, the windows, doors, cornice mouldings, stairways, and floors were built out of the finest woods.
Stately rooms boast Italian marble fireplaces, rare French gilt mirrors, and French Zuber wallpaper. Additional interior decorations include Cornelius bronze and brass lighting fixtures and chandeliers from Philadelphia and rosewood furniture.
Most rooms feature solid pocket doors and are graced with plaster ceiling medallions. Several bedrooms are located on the second floor. An impressive widow’s walk sits atop the roof.
Melrose is one of the most intact antebellum houses in the Deep South, and it is a nice complement to see McMurran’s original furniture on display.
